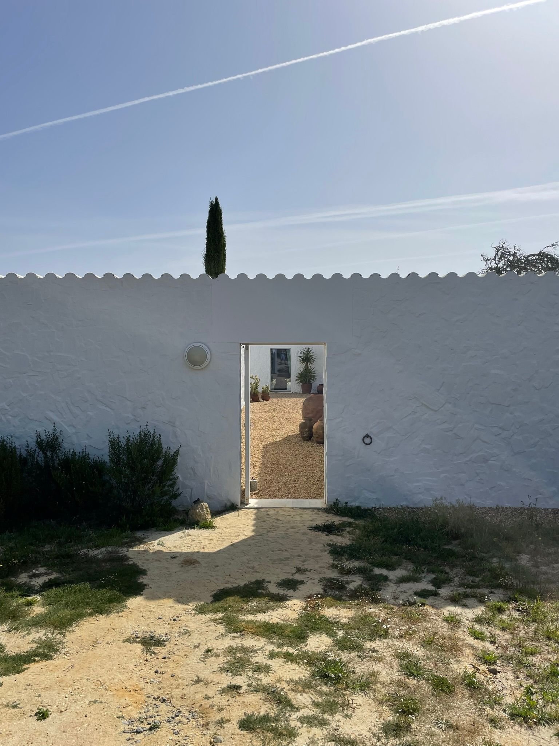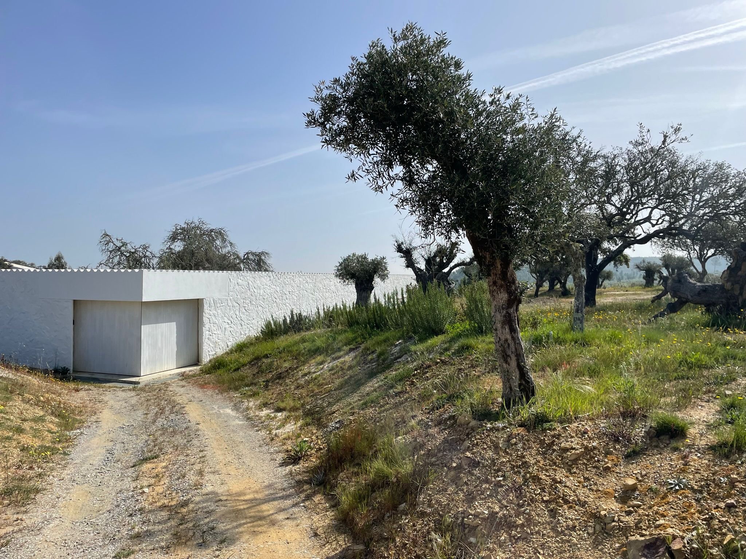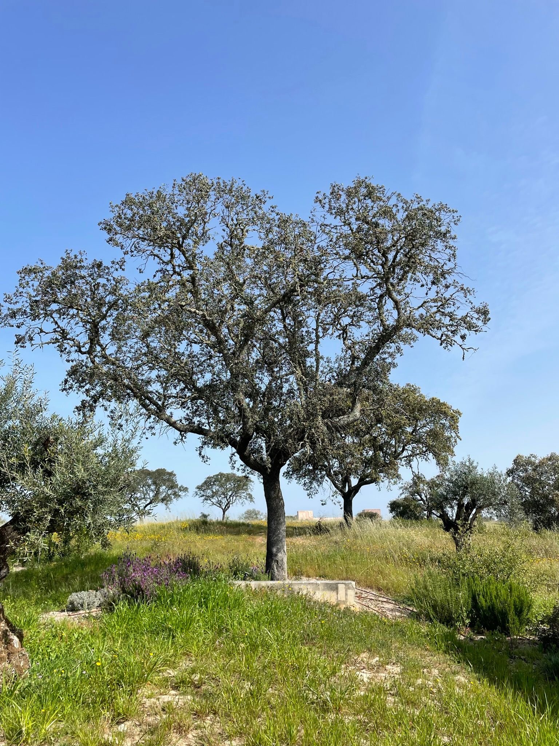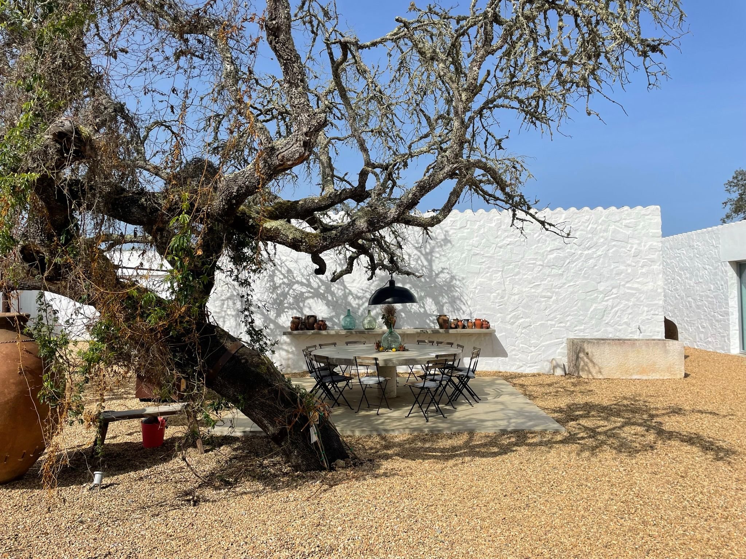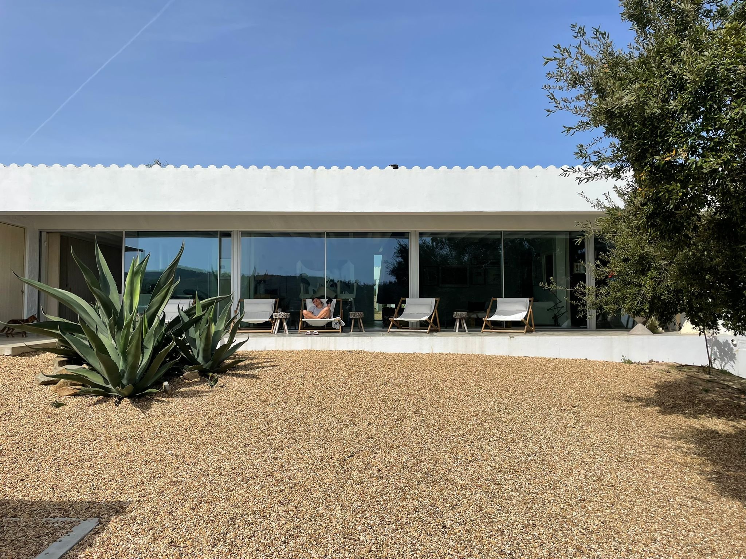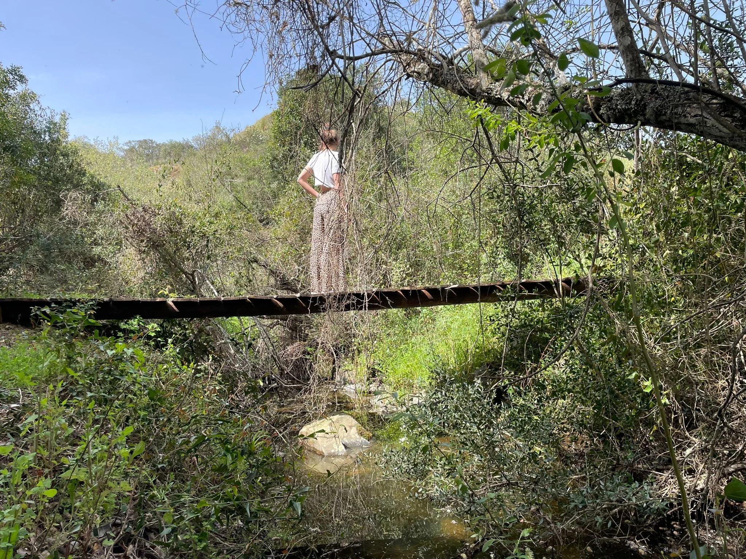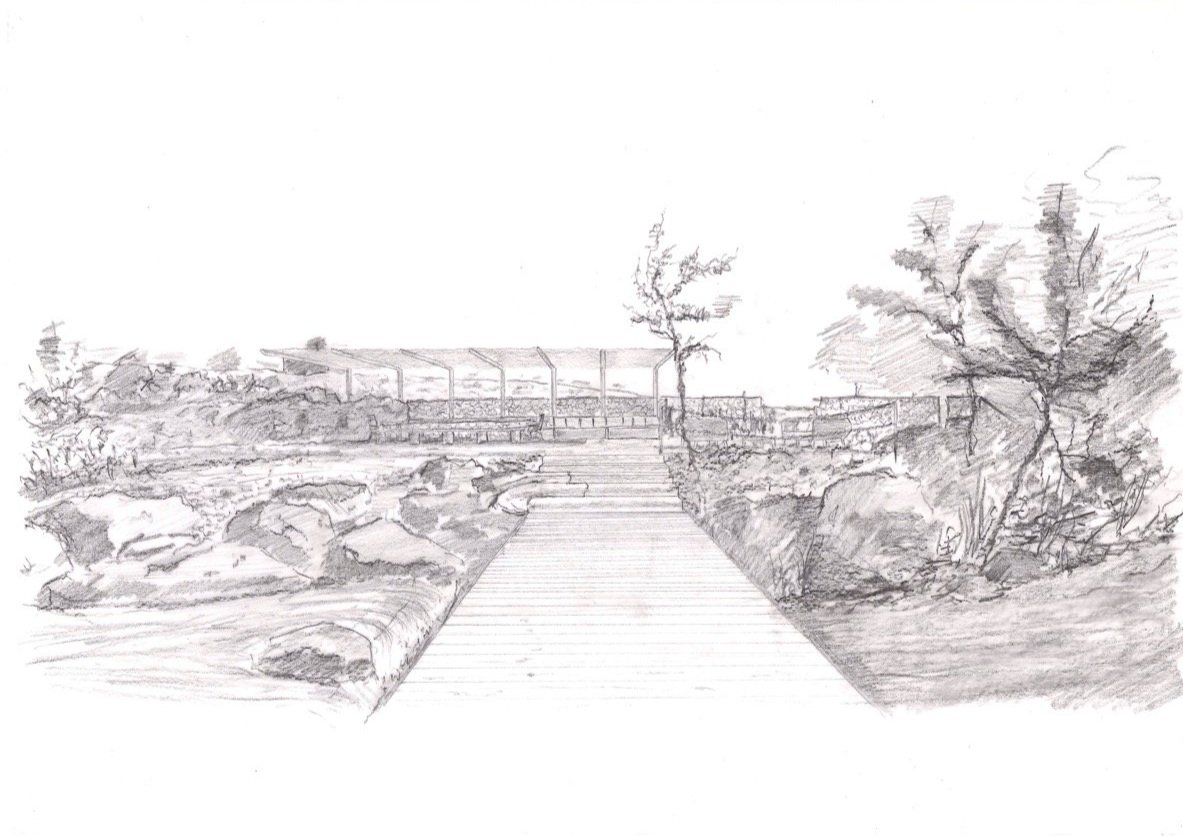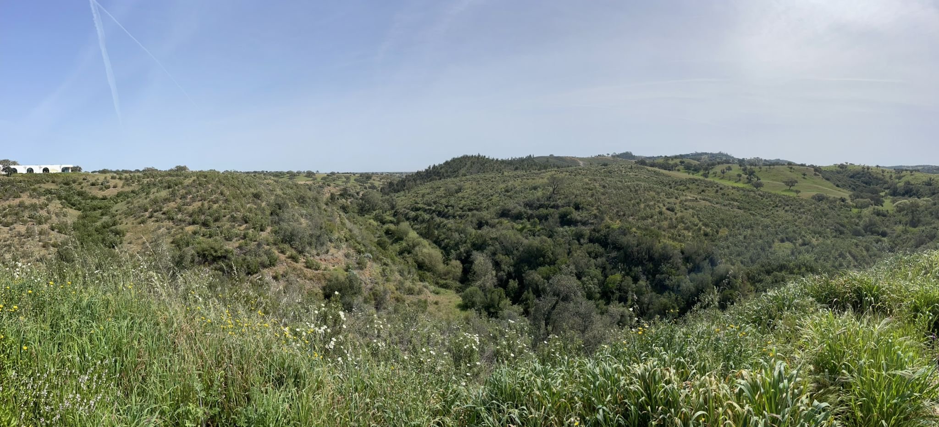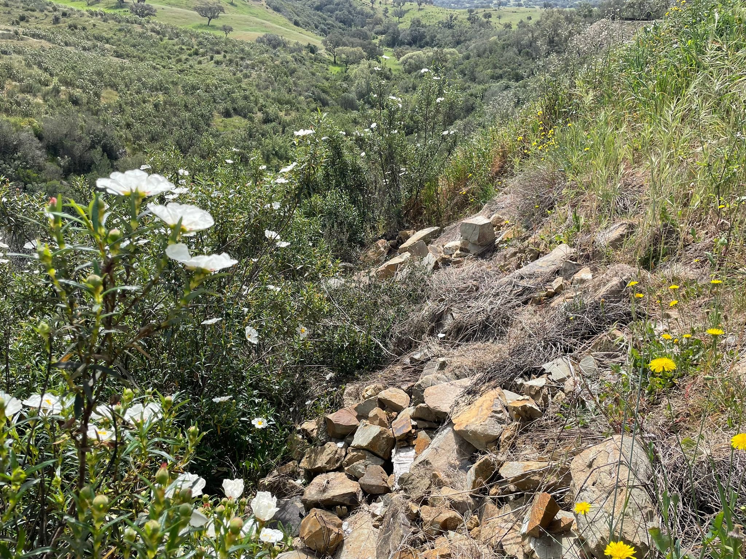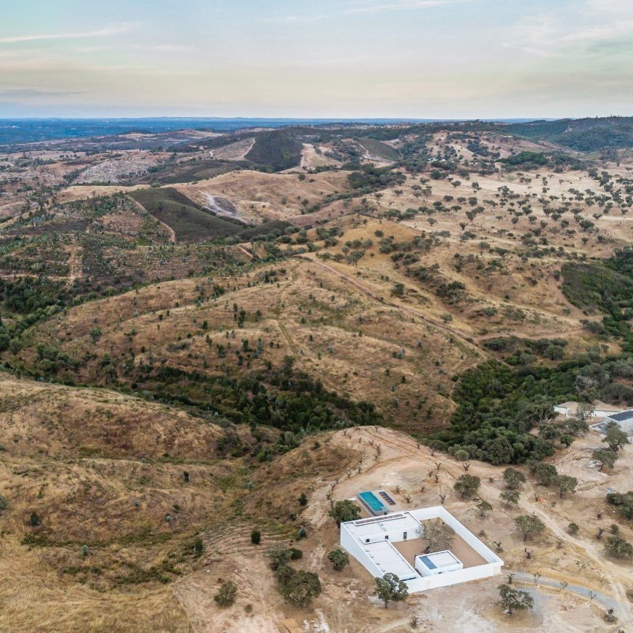Casa da Volta, Melides, Portugal
In the heart of the Grandolan hills lies Casa da Volta. In the architectural hotspot of Melides. A traditional Portuguese farmhouse converted into a walled fortress villa by Promontorio (LX). The brief was to rejuvenate the local damaged landscape, and bring life back to the rich area of Maquis biome. This was to include connecting the stream to the landscape.
The Portuguese garden focussed on the east, west axis the house and garden lies on. This allowed the design to create focal points along the axis to extend the view across the wider landscape and beyond.
The internal courtyard at the heart of the property was the first focus. The idea was to create a contemporary Portuguese courtyard garden that would have influences from Moorish design as well as contemporary Portuguese design. The garden was set out surrounding a central tree to give shade for the dining area, this is to be surrounded by 2 agricultural water tanks converted to give peaceful sounds of water running through the garden. Planting is to immerse the space with a green background of exotic texture including palms, succulents alongside rich colours that can handle the hot bleaching sun.
The pool garden is the first step back towards the wilderness. This is reflected in the planting with the use of more native plants and taking the exotic palms out so as not to put the planting out of kilter with the wider landscape. The long paths frame views across the landscape as well as internal views of rammed earth sculptures.
From the house you can walk through an orchard laid out on a grid set along the main east west axis. The east facing orchard is to house varieties of sweet smelling citrus fruits. This takes you down the valley to the small stream that cuts through the property. The stream under permissions from the Portuguese water authority will have a leaky dam to help fill a natural pool that can be opened up and used as a natural place to bathe. There will be a covered pergola as part of the new space, perfect for lunches away from the house.
The final element of the house A smaller farmers hut was to be converted into a 1 bed hill recluse set in the heart of the new regenerating landscape in Melides. You would be able to see the landscape develop and evolve as it started to swell from the ground with small shoots. To connect the landscape and the house 2 sets of trees will be planted one following the same altitude on the first hill on the eastern side of the valley and second set of trees along the ridge of the furthest hill on the property. Both sets are at the same width and axis of the properties layout.
A contemporary Portuguese garden taking in influences from the past whilst regenerating the landscape for the future.
This design won the Student Residential Award for the Society of Garden Designers 2024

